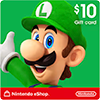SodaDog
~the millennium is now~

I made this myself.
The RED dots Lead to the SECOND FLOOR.
The BLUE dots lead to the BASEMENT.
The Grey rectangles are the room exits or the landings.
Here is an Example

DOWNLOAD: http://efshare.com/?s=BY97R7
Last edited:
